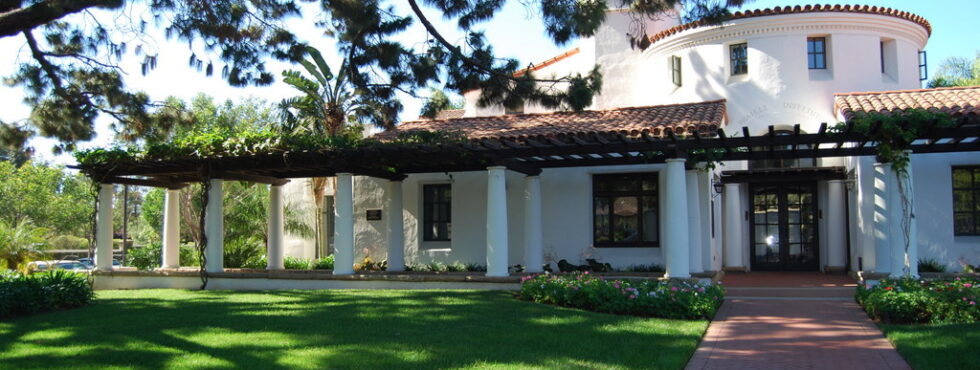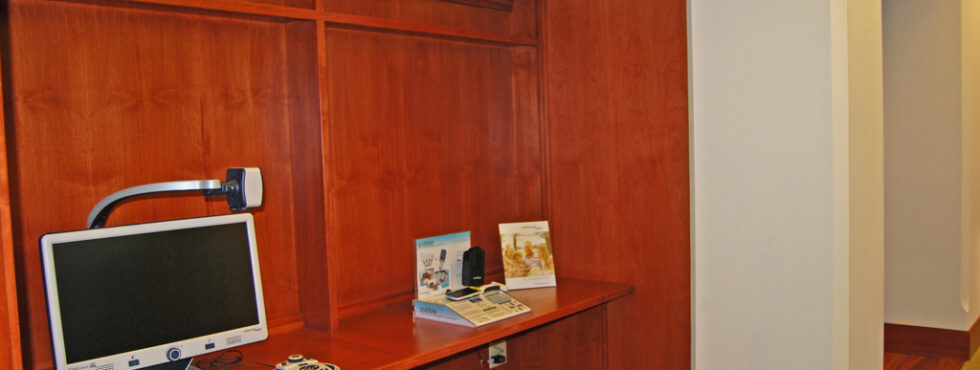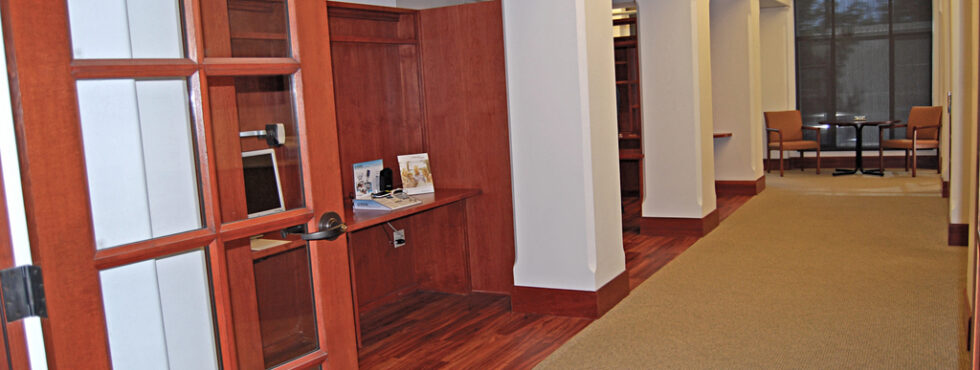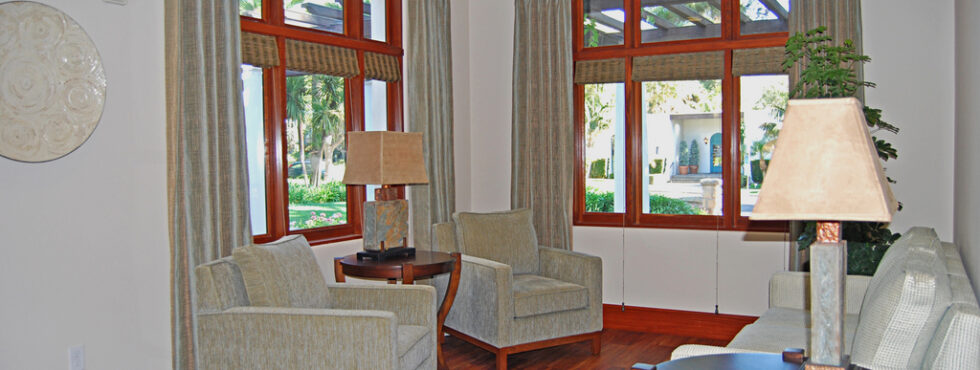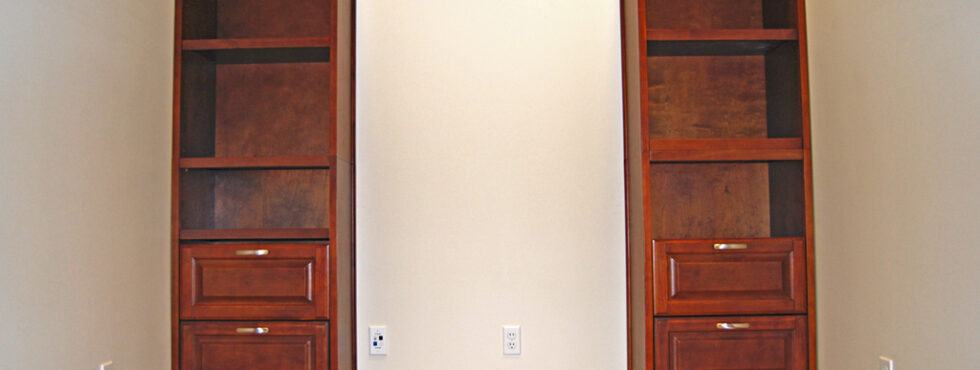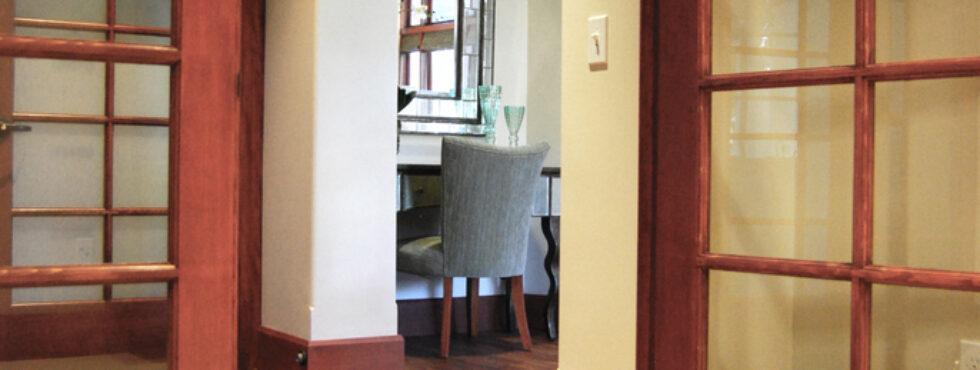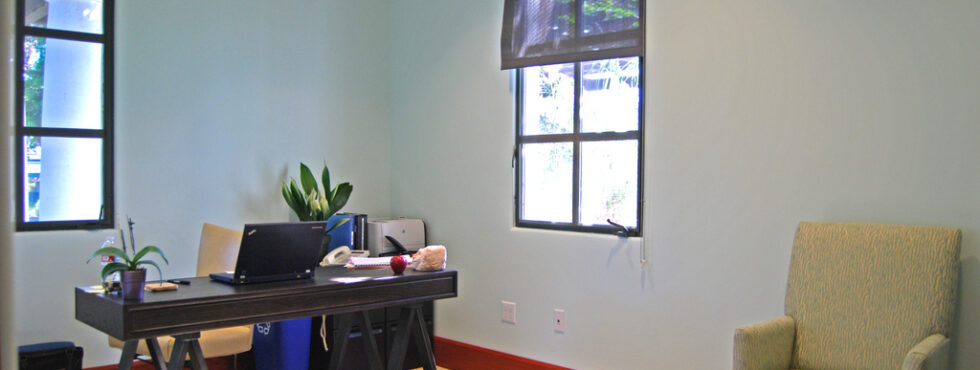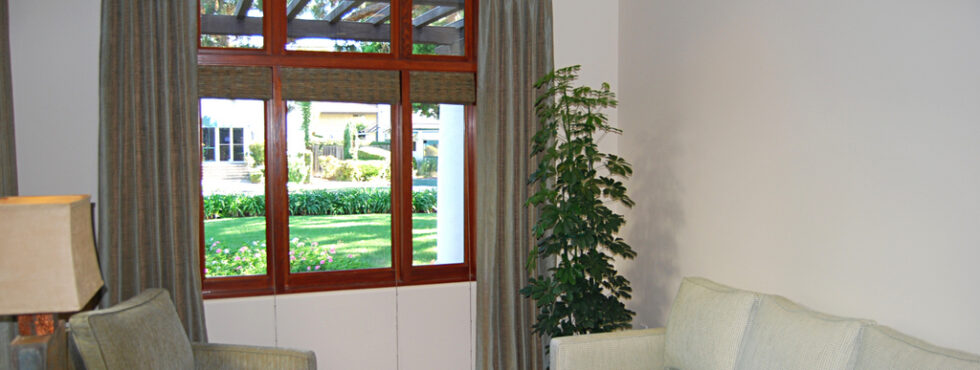Early this year the friendly staff at the Braille Institute chapter of Santa Barbara contacted us about a conference room conversion. The project blossomed into a much more aggressive renovation with an addition of a new storefront space in the main waiting room to raise revenue efforts for the local chapter. We also added a vertical grain Douglas fir paneled vestibule and three new offices to the main building. We also expanded the existing library space by adding three new alcove workstations featuring custom cabinetry and desktops for those with special needs. The care and custom needs of this project was an enriching experience, furthering expanding our appreciation for the efforts of the volunteers and those in need of the Braille Institute’s caring services.

