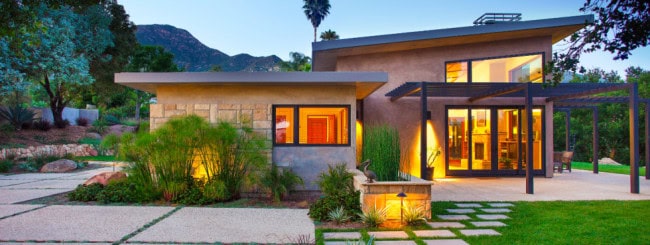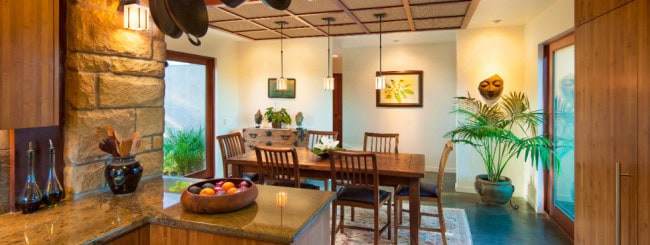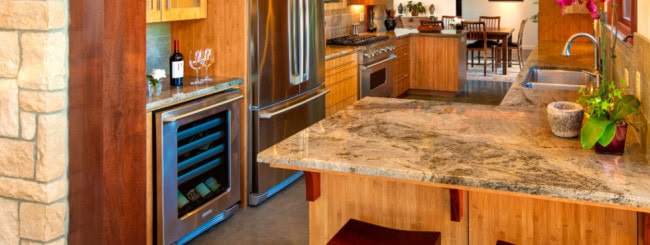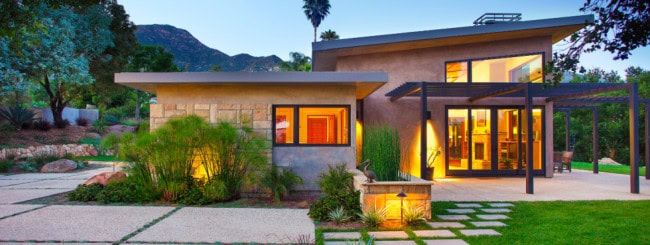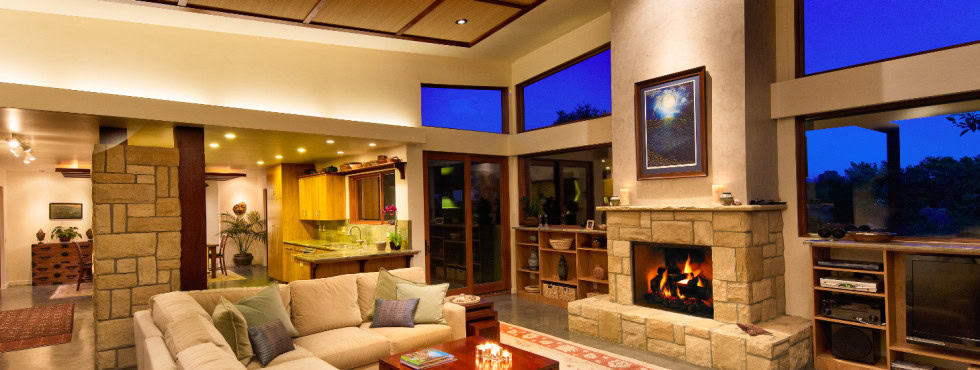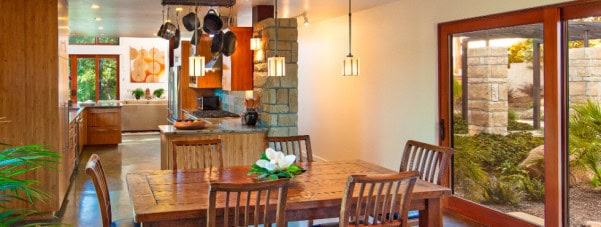808 Coyote
The careful process of rebuilding this home after the 2008 Tea Fire was one we took with immense consideration. Architect Michael Holiday at JM Holliday Associates assisted us in the design. We set out to complement the aesthetics of the neighboring homes and upgrade building materials to withstand a possible future fire outbreak in the area.
The site was planned to optimize functional use of the property while also providing ample outdoor living, recreation, and gardening areas for the active clients. Cutting edge design elements went into the design to break down the scale of the home and to integrate the overall composition into the natural setting. Living areas were oriented to embrace distant views of the Pacific Ocean and the Santa Ynez coastal mountains.
The end result is a warm, comfortable, inviting home, surrounded by outdoor patios, trellised porticos and drought tolerant/fire resistive landscape. The exterior of the home is constructed entirely of fire-resistant building materials. The footprint consists of three bedrooms and three baths with a detached workshop and studio office workspace.
