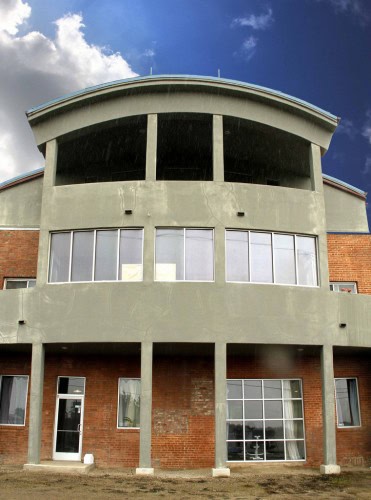Lantern Hotel
The Lantern Hotel project is a complete remodel and seismic retrofit of an existing historic brick building in downtown Guadalupe, California. As a result of a fire and subsequent abandonment by its owner, the Guadalupe Redevelopment Agency has been in possession of the Lantern Hotel for the past fifteen years. In 2004 they issued a request for proposals for its rehabilitation and future use. We were fortunate to be the winning submission for this challenging 8,000 square foot project.
Respecting this building’s historical character, while blending in appropriate modern accents, proved to be a difficult compromise. After many drafts and revisions, we finally arrived at a balance we were satisfied with: a historically accurate facade joined to a tri level rear, featuring modern clean lines. As eventual owners of this property we were also concerned with controlling costs and maximizing returns. This led to the mixed-use nature of the project. By planning for two commercial units on the ground floor, and three residential apartments on the second and third levels, we were able to fully exploit the downtown location.
This building, which has stood over 100 years, will continue to stand for 100 more. The route chosen was not the easiest but is the one which will produce a landmark building in the heart of historic downtown.
Location: Guadalupe, California
